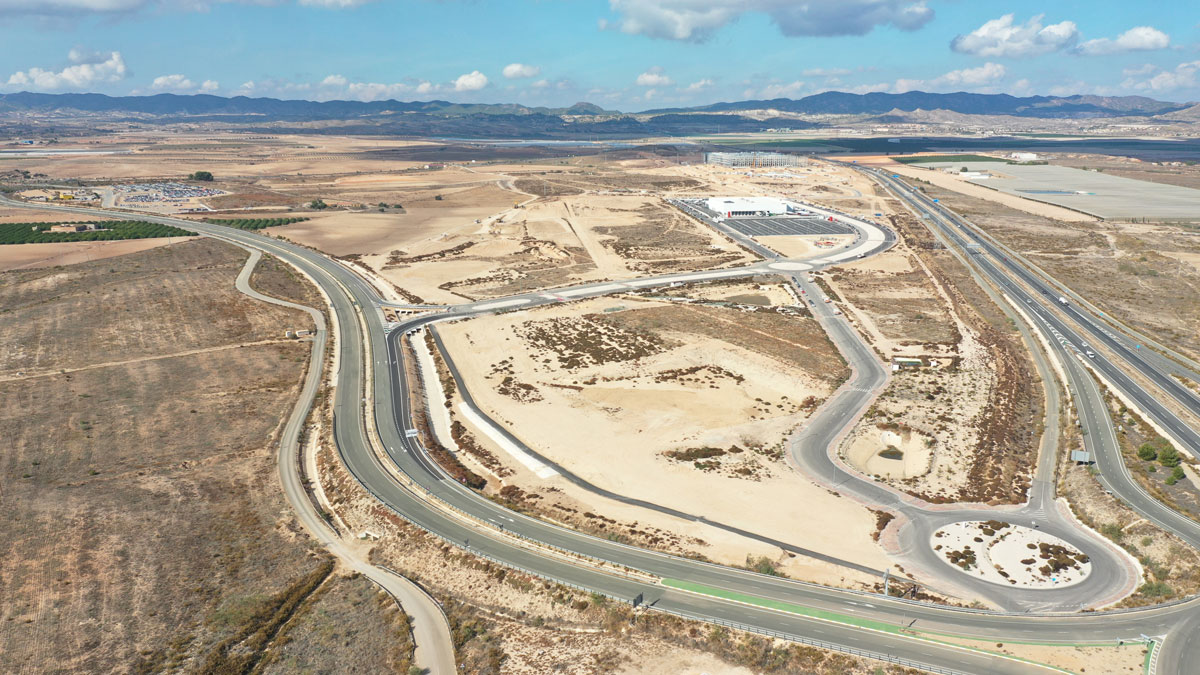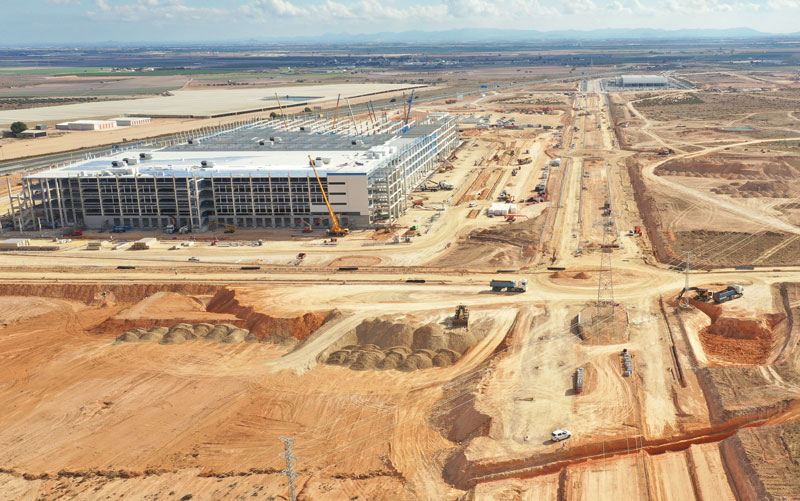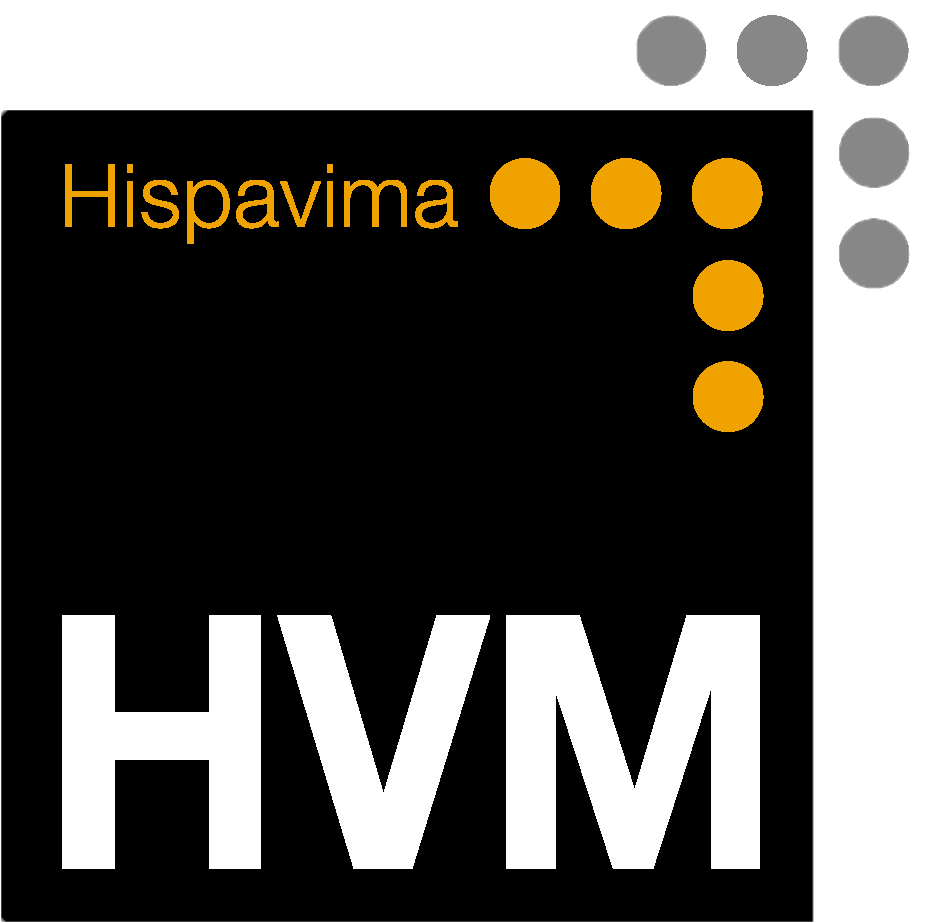Projects
development of logistic parks,
industrial and business parks
HVM has proven experience in the development and management of industrial and logistics park projects, with successful cases throughout Spain, such as the Southeast Logistics Park, with more than 1.1 MM sqm developed and commercialized in only 2 years, where more than 30 companies have been located, as is the case of Amazon, with two highly relevant projects, one of which is its robotic warehouse of almost 200,000 sqm of GLA.
HVM is currently developing 3 industrial and logistics parks that will add more than 1.3 MM sqm to its portfolio, making it one of the largest developers of logistics and industrial parks in Spain.
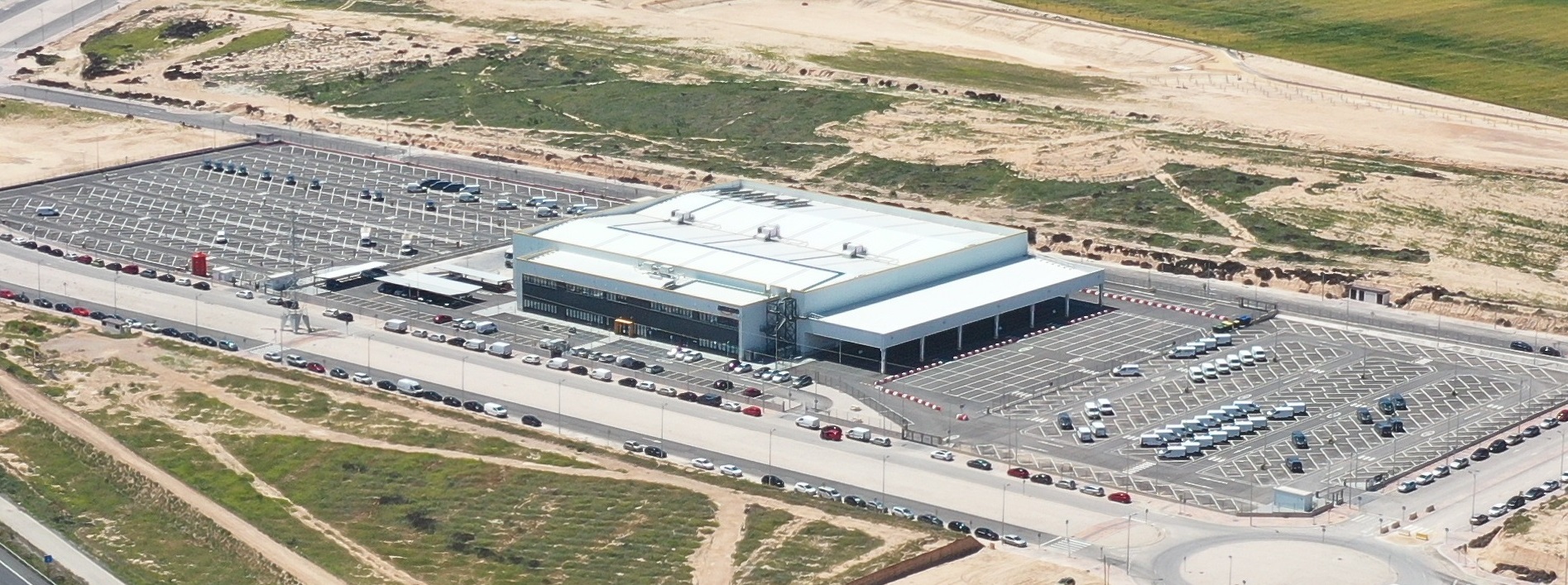
Murcia Last Mile Project (Amazon)
Built to Suit last mile project for our client Amazon, in Parque Logístico del Sureste de Murcia, on a 45,620 m² plot, with 8,318 m² of GLA, and 1,379 m² of office space on 2 floors,
Read more
including 600 parking spaces prepared for the installation of electric chargers. Breeam “Very Good” and Energy Certification A.
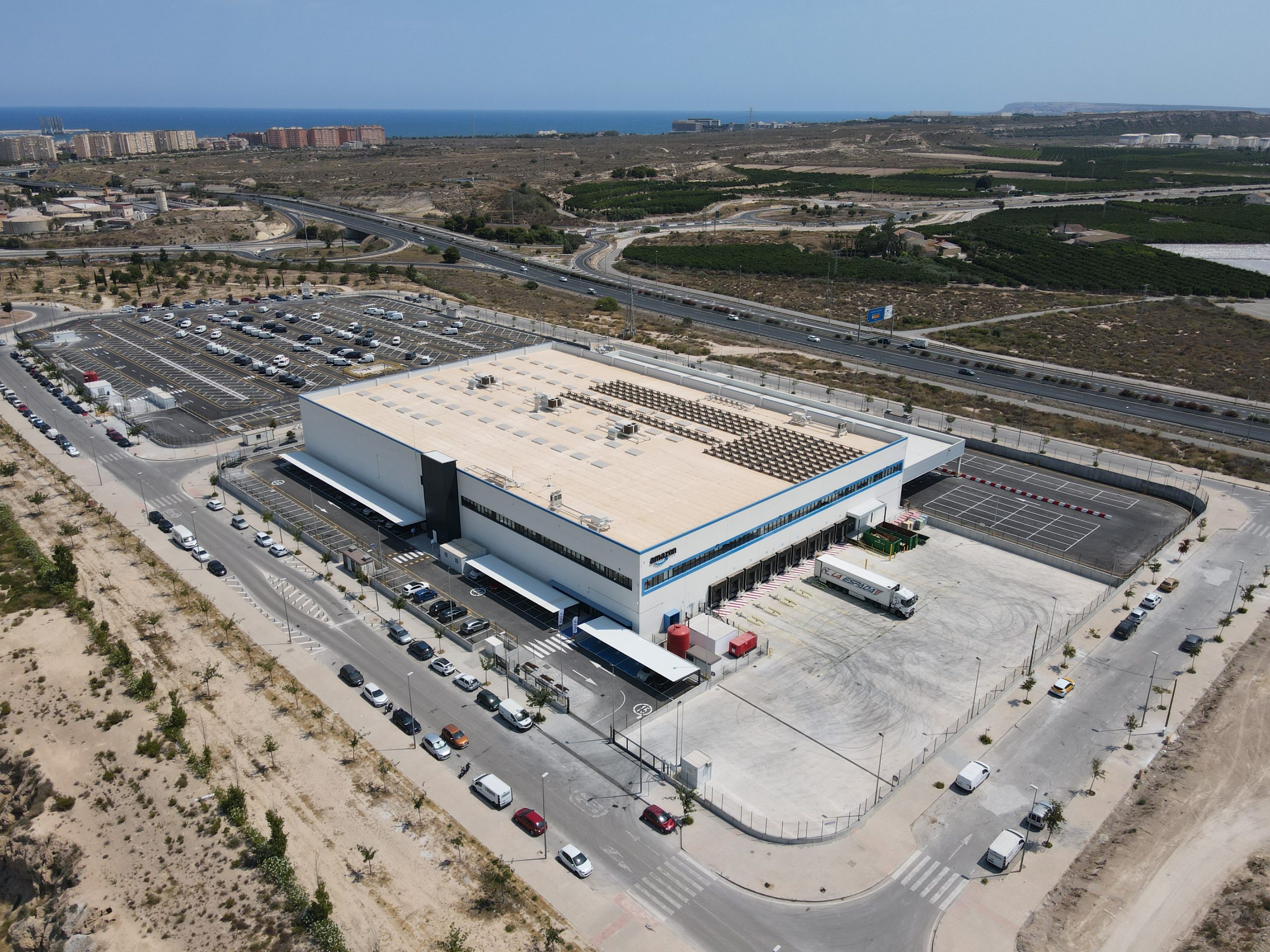
Alicante Last Mile Project (Amazon)
Built to Suit last mile project for our client Amazon, in Parque Logístico del Sureste de Murcia, on a 51,415 m² plot, with 8,934 m² of GLA, and 1,940 m² of offices in mezzanine, including two parking lots of up to 4,000 m²….
Read more
622 parking spaces, prepared for the installation of electric chargers. Breeam “Very Good” Certification and Energy Certification A.
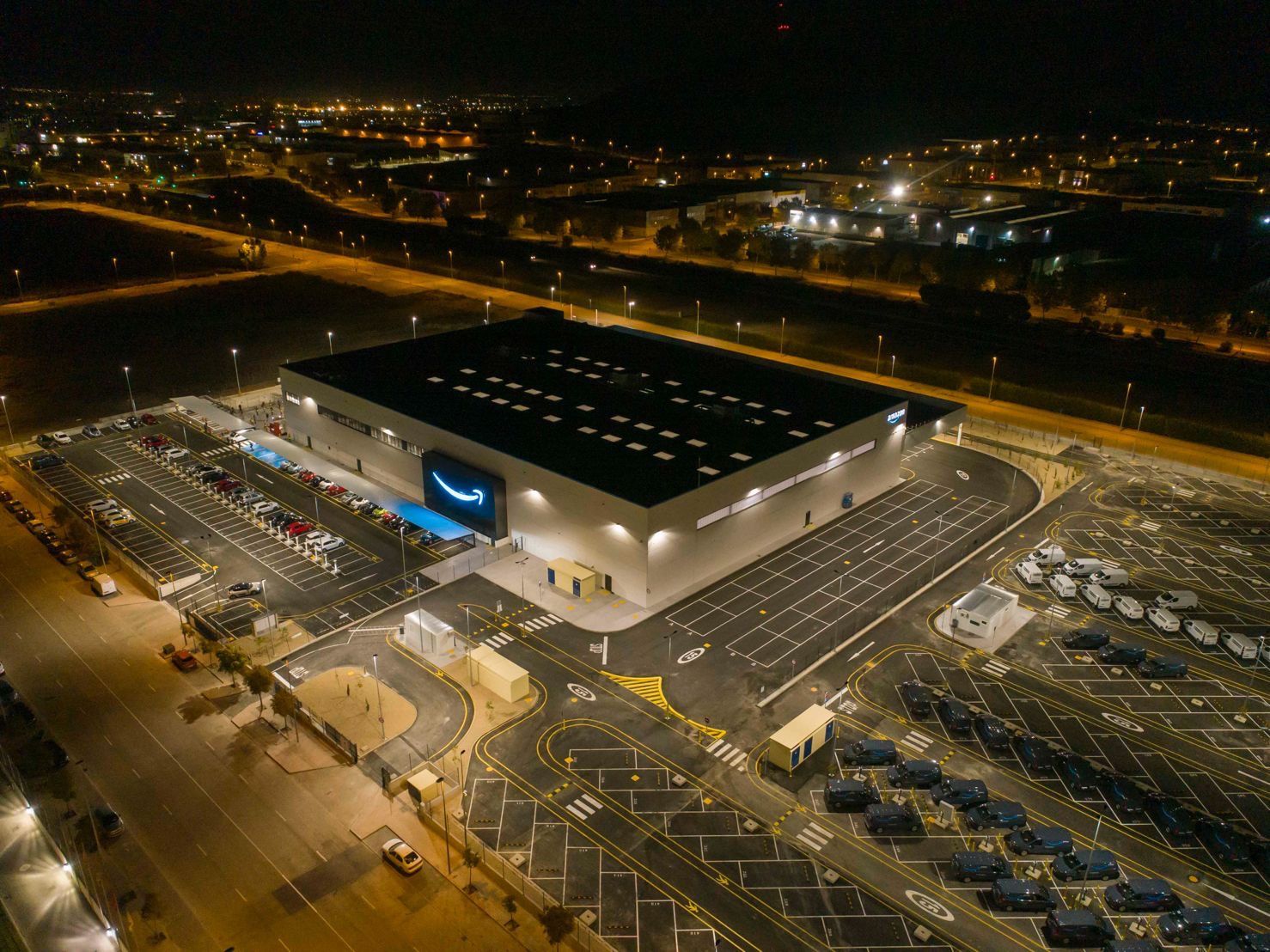
Valladolid Last Mile Project (Amazon)
Last mile Built to Suit project for our client Amazon, a 5,799 m² building with 2,198 m² Mezzanine offices and 2,175 m² of canopy, 13.82 meters high, and more than 646 parking spaces for the Amazon…
Read more
Vans and Associates with 30% of parking with electric chargers all on 42,000 m² of plot.Breeam Certification “Very Good”, Energy Certification A and the placement of more than 210 trees in the urbanization.
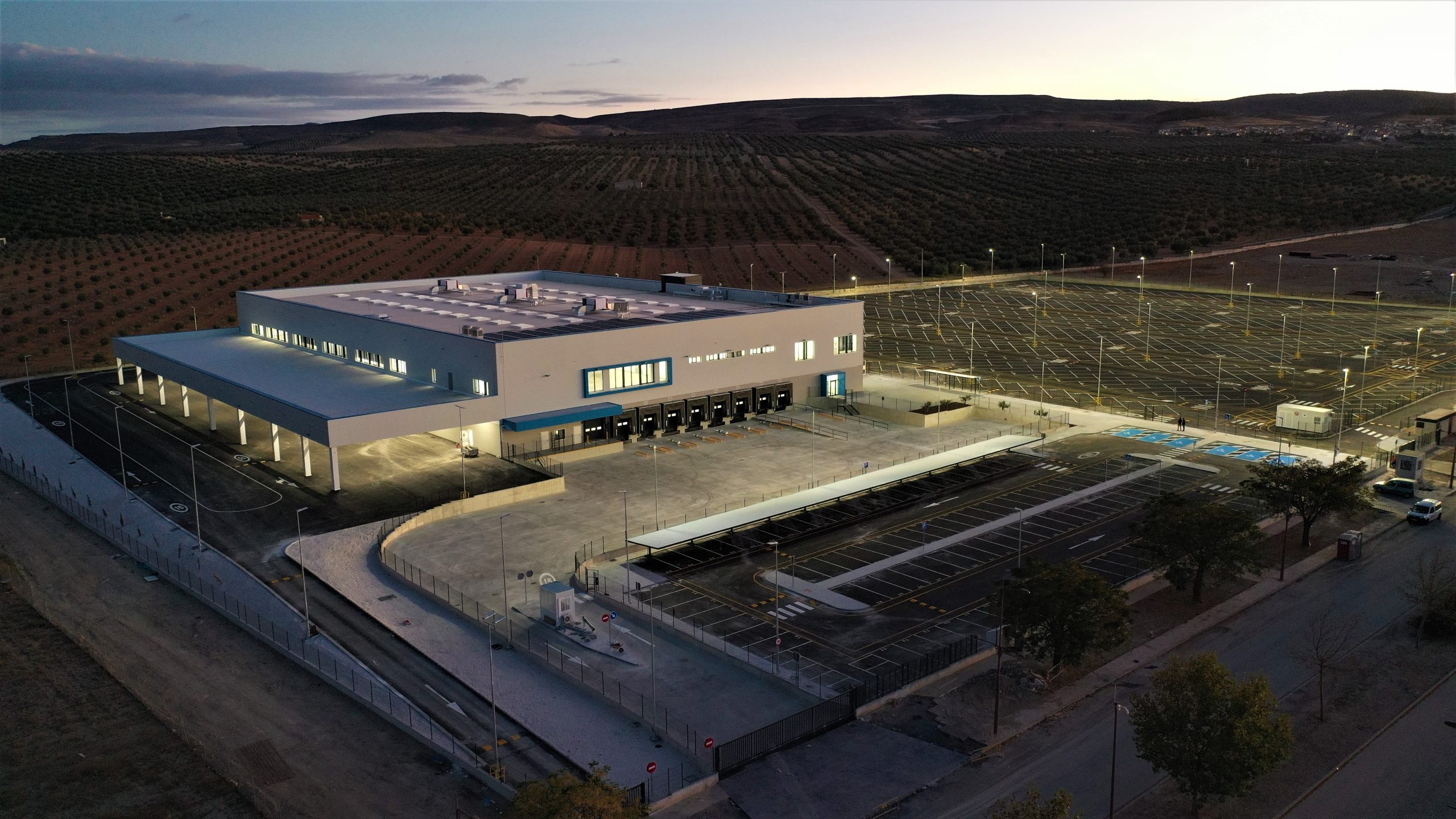
Last Mile Granada Project (Amazon)
Built to Suit last mile project for our client Amazon, a 5,789 m² building with offices on two floors of 2,157 m² and 2,330 m² of canopy, height of 13.82 meters, and more than 437 parking spaces for the parking of the…
Read more
Vans and Associates with 30% of parking with electric chargers all on 42,000 m² of land. Breeam Certification “Very Good” and Energy Certification A.
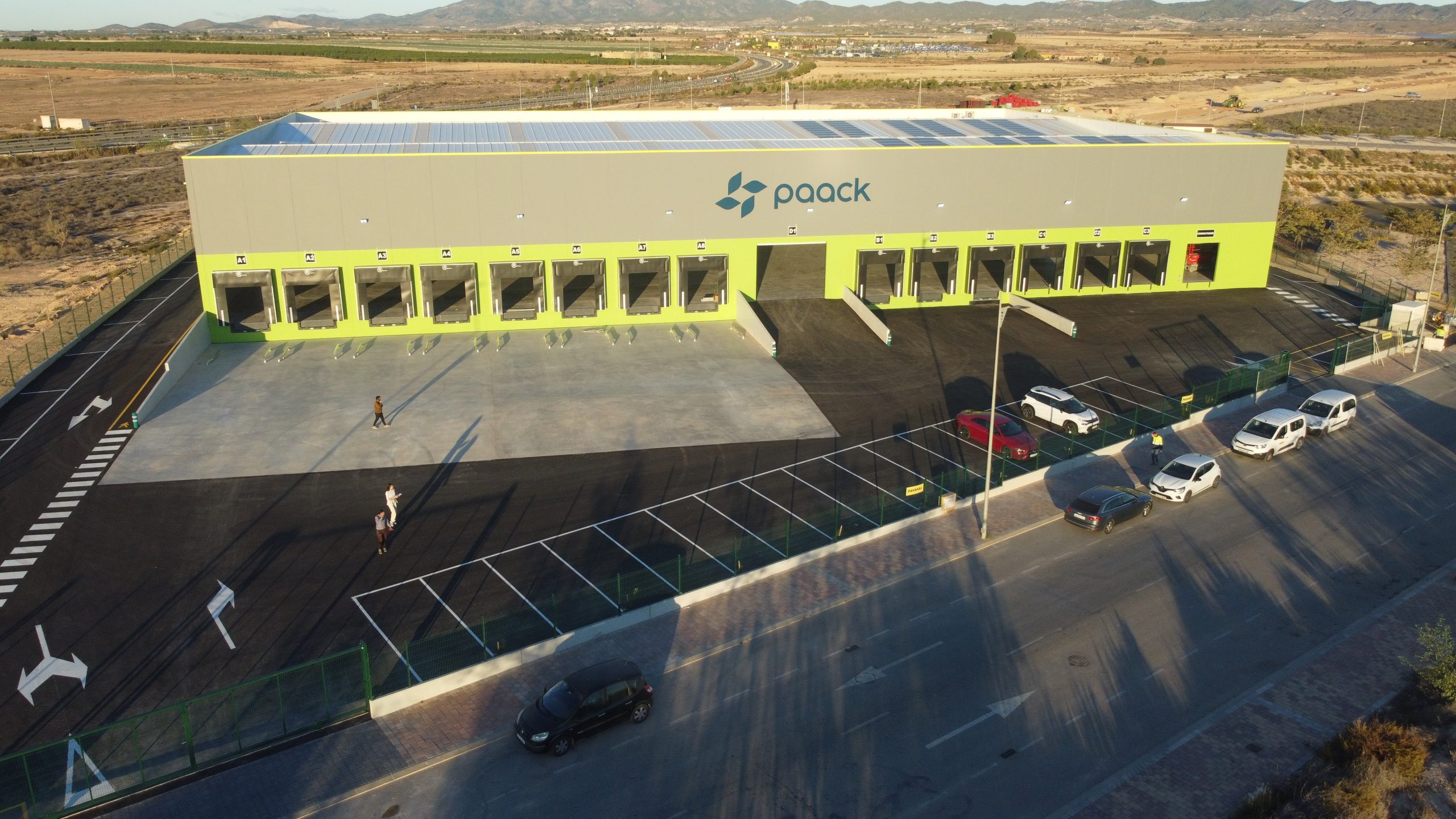
Ultima Milla Project and Cross Dock Murcia (Paack)
The warehouse, of crossdocking type and last mile operation, is located in the Parque Logístico del Sureste, located in Murcia, owned by Hispavima, with a built area of 3,527 m² and 168 m² of office space, with 8 meters of floor space….
Read more
of free height, on a plot of 8,141 m².
Includes 300kW of photovoltaic panels installed for self-consumption and 82 parking spaces with pre-installation for electric charging. Breeam Certification “Very Good” and Energy Certification A.
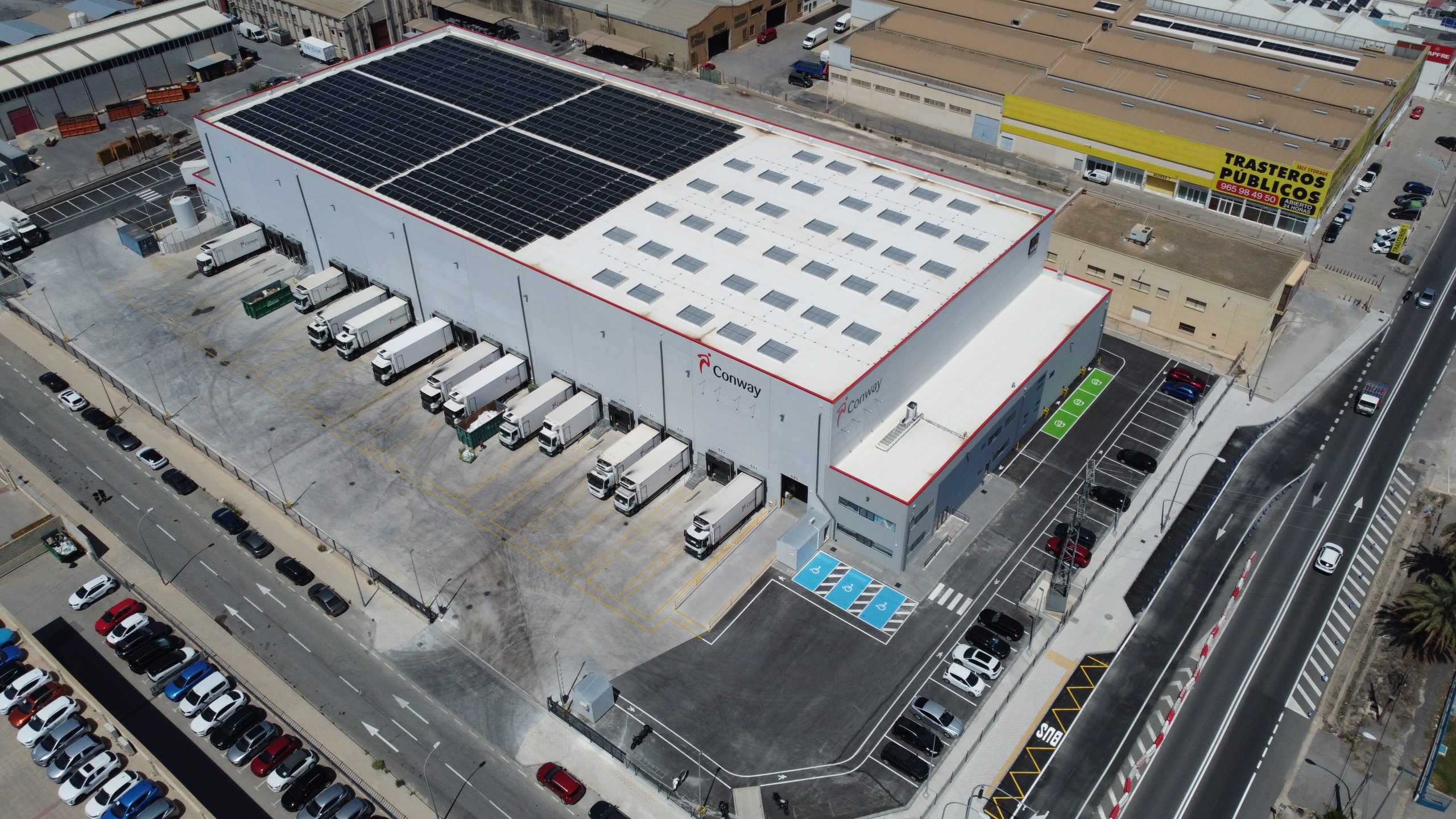
Cold Storage Project Alicante (Conway)
Cold logistics center, located on a 13,235 m² plot with a built area of 5,903 m² and 500 m2 of offices. Free height of 14.5 meters. The warehouse, conceived as a high rotation distribution center, has a…
Read more
with freezer chambers, positive cold and an ambient area for distribution to the HORECA channel and convenience stores.
“BREEAM Very Good” certification. It has a 500kW photovoltaic installation, which allows self-supply of electricity for 50% of the power required for the refrigeration installation.
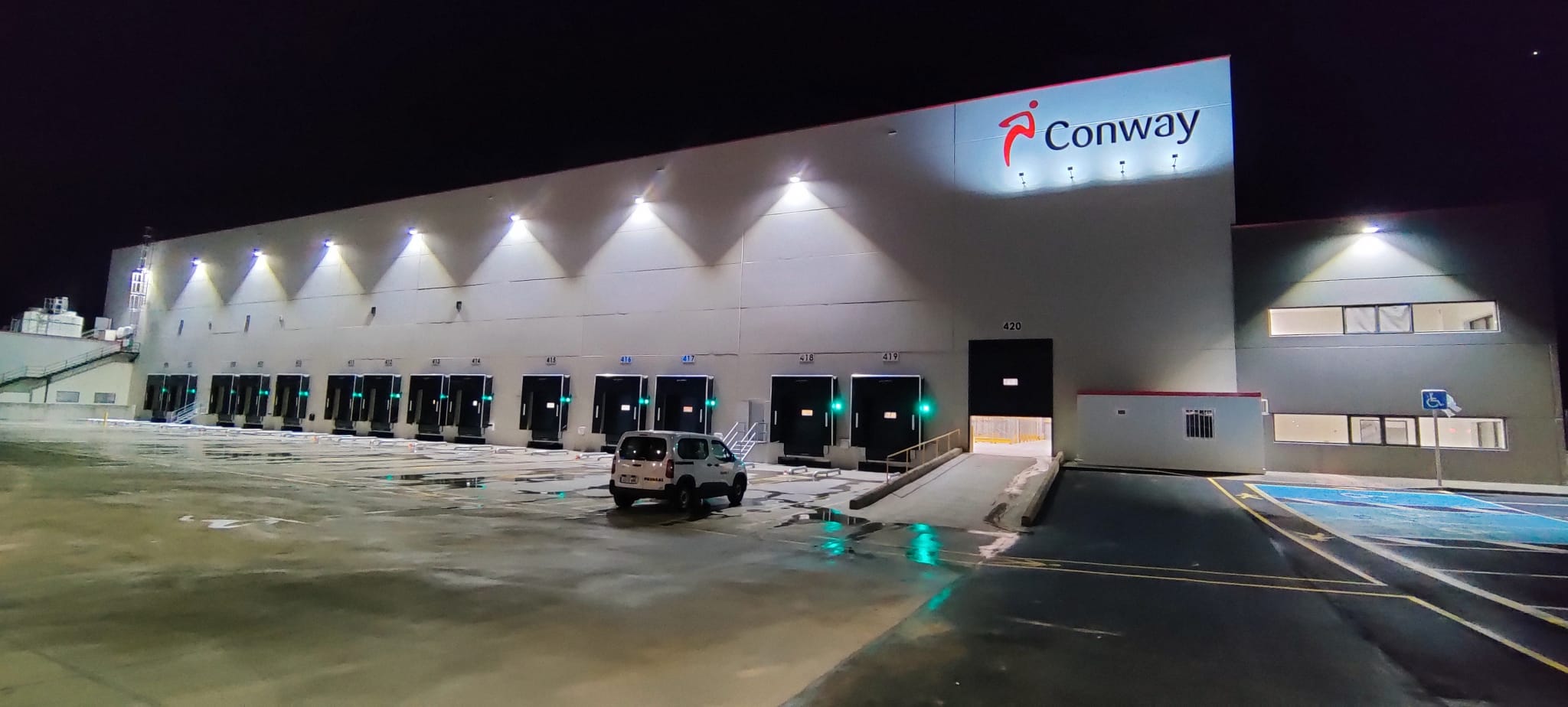
Seville Cold Storage Project (Conway)
Cold logistics center, located on a plot of 10,869 m² with a built area of 5,403 m² and 500 m² of office space. Free height of 14.5 meters. The warehouse, conceived as a high rotation distribution center, has a…
Read more
with freezer chambers, positive cold and an ambient area for distribution to the HORECA channel and convenience stores.
“BREEAM Very Good” certification. It has a 500kW photovoltaic installation, which allows self-supply of electricity for 50% of the power required for the refrigeration installation.
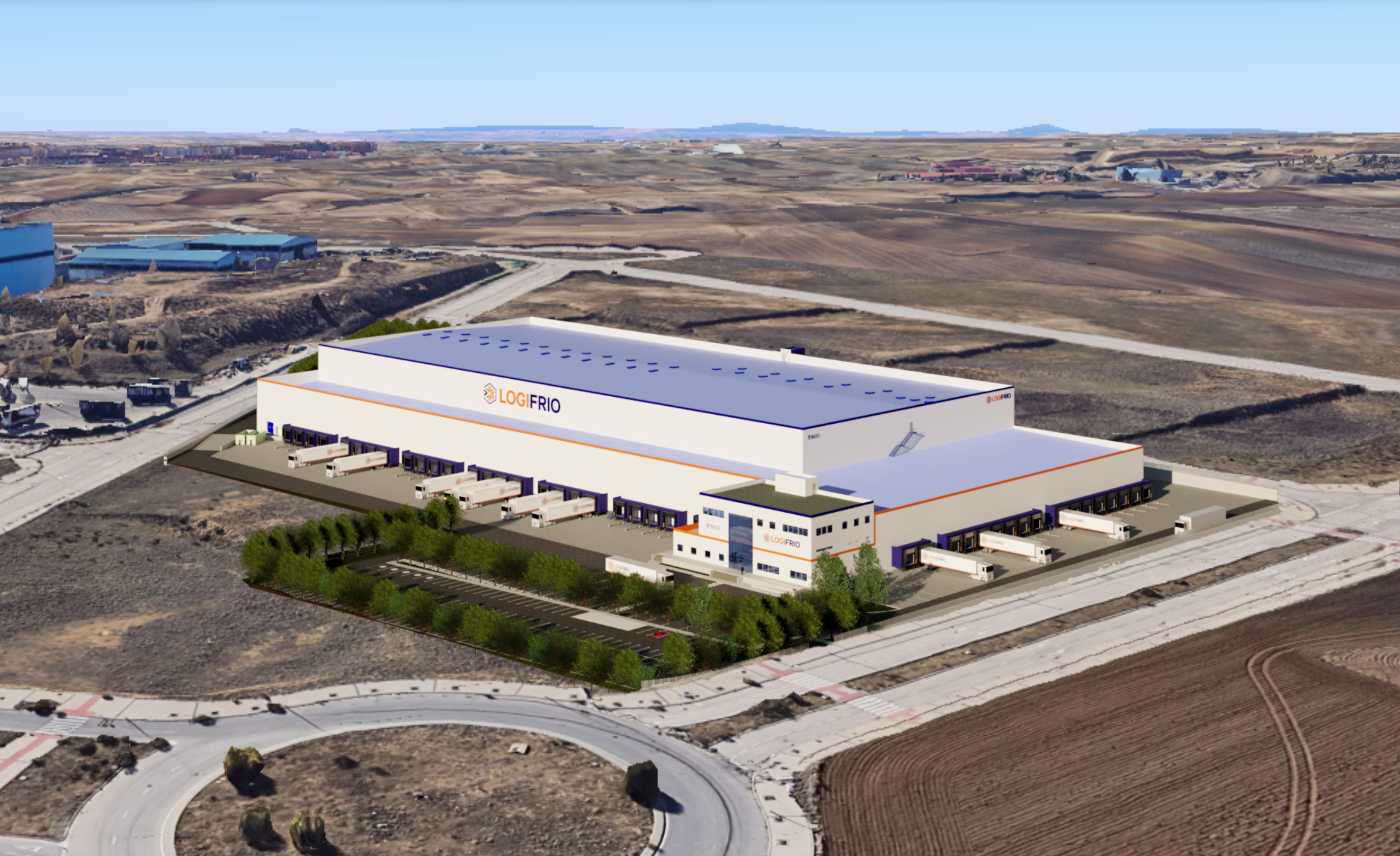
Madrid cold storage project (Logifrio)
The characteristics of this project are:
-
- Logistics center for frozen (-20º) and refrigerated products.
Read more
- Plot of 47,000m².
- 1,500m2 of office space and 13,450 m² of cold storage.
- 15 m chamber height and 6 m antechamber height.
- Capacity for about 20,000 pallets.
- BREEAM Very Good Certification.
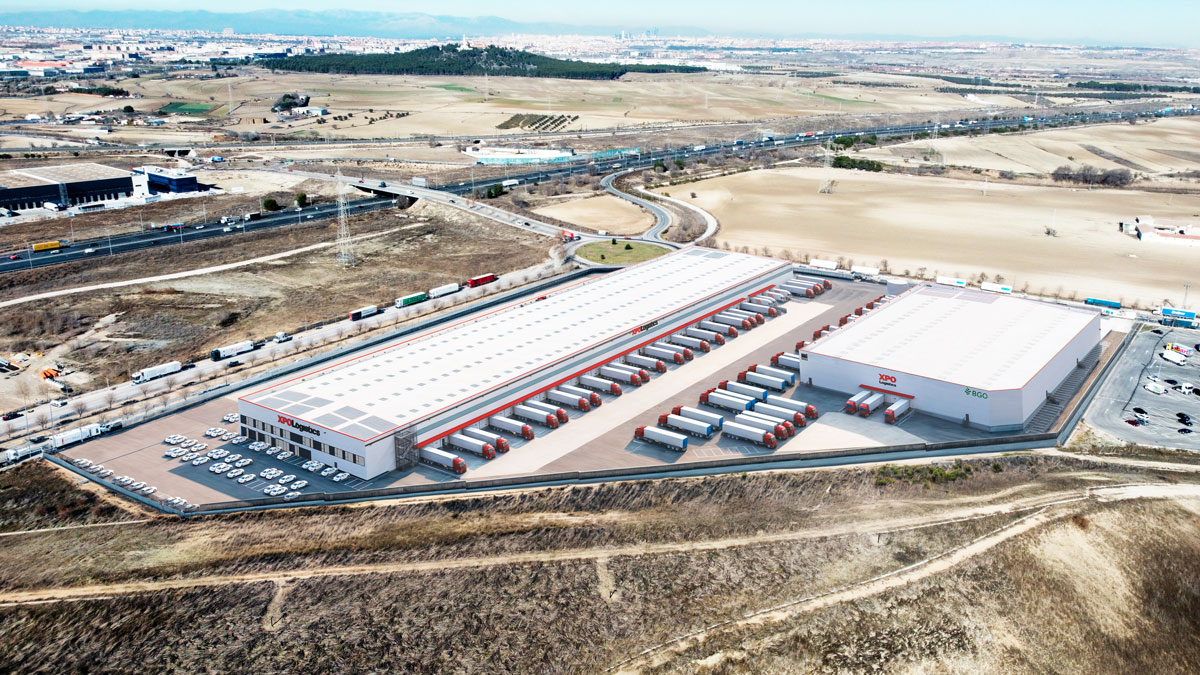
Logistics Warehouse and Cross Dock Madrid Project (XPO)
Logistics center of warehouse and cross dock, located in Getafe (Madrid), on a plot of 52,000 m², consists of two buildings.
Read more
Cross dock building:
- Surface area of 14,000 of Cross Dock + 1,168 m² of office space.
- 72 springs
- Height 8 meters.
Logistics Building:
- Surface area of 8,500 m² of Risk 8 Logistics Warehouse + 315 m² of office space.
- 13 springs
- 11.5 m free height.
The project includes 80 lanes and 250 light parking spaces.
The project will have BREEAM Excelent Certification.
